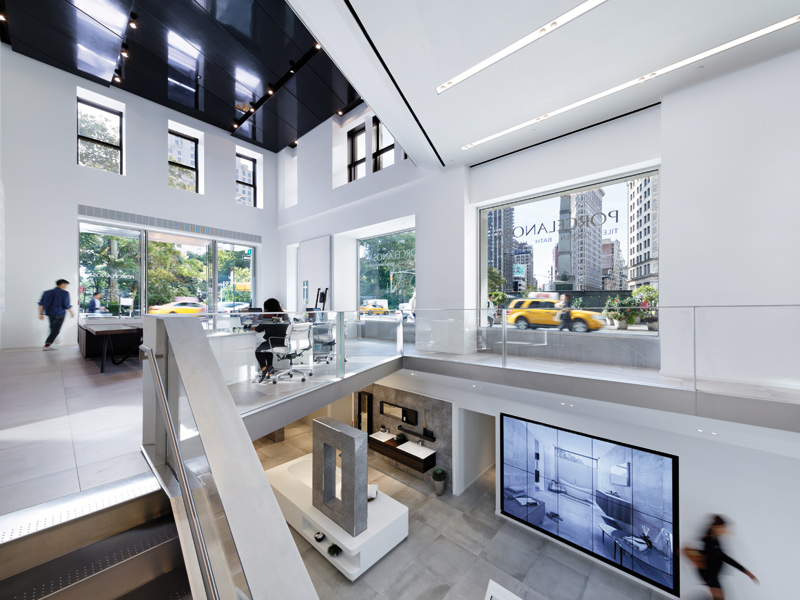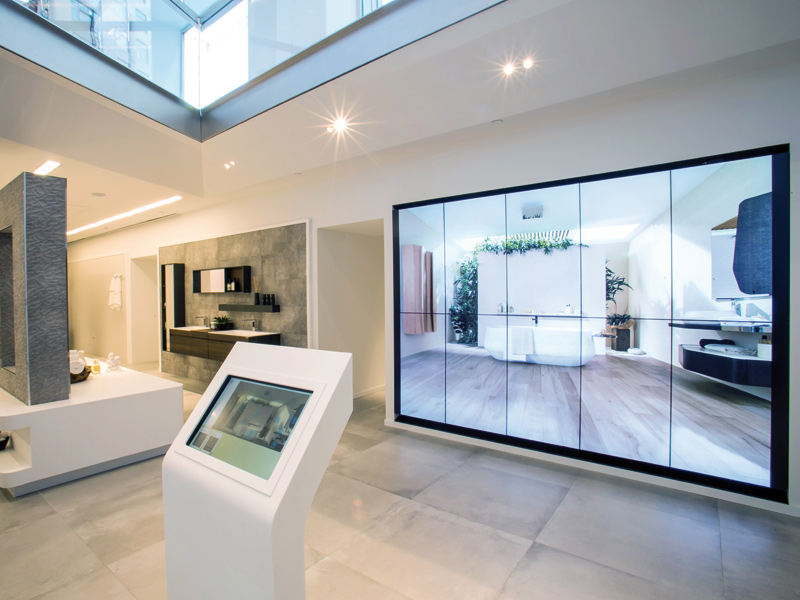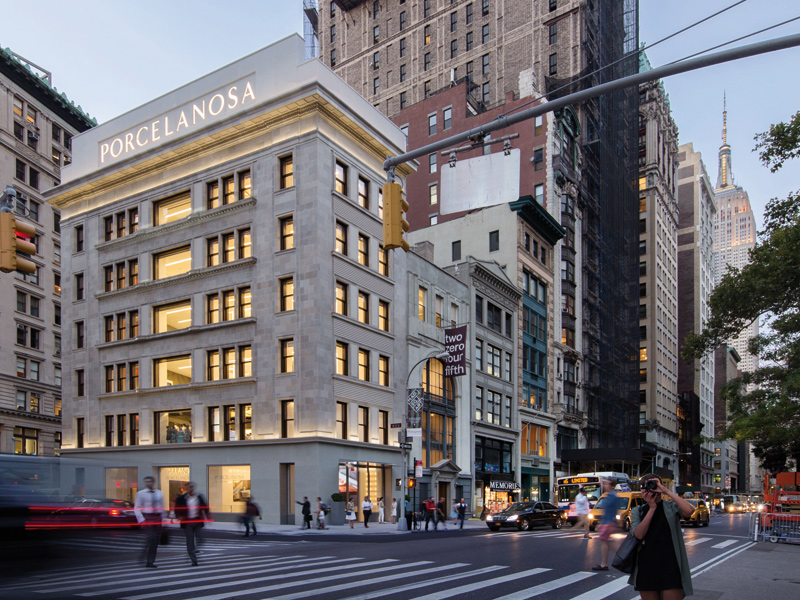Foster + Partners fashion the Porcelanosa flagship showroom, New York
Foster + Partners’ prestigious name in design fitted the bill when tasked to create the ceramics tile manufacturer’s flagship showroom in the heart of Manhattan.

Project Info
Client: Porcelanosa
Architect: Foster + Partners
Size: 1,421 sq m
Duration: 20 months
Words by Emily Martin
Porcelanosa certainly put the 'show' into 'showroom' when unveiling its new six-storey space in New York last year. Hosted by American TV presenter Meredith Vieira, a glittering party was attended by more than 700 guests including A-list celebrities Sarah Jessica Parker and Richard Gere.
Porcelanosa, which produces contemporary interior design products across the UK, Europe and the USA, says it decided to open its flagship American store in the heart of a city known for its love of design. And for that reason it was essential to showcase these products to their best advantage. Commissioned to achieve this was one of the world's most prestigious architecture practices, Foster + Partners, tasked to deliver Porcelanosa's showroom in Commodore Criterion building at the equally prestigious address in Madison Square Park, on the corner of Broadway and Fifth Avenue.

Interactive and static displays in the basement level, looking up to the reception area
The building's iconic facade has been preserved, with Foster + Partners restoring the terracotta-tiled detailing while introducing new 'Porcelanosa' lettering on the parapet of the building. 'A number of window openings on the main facade that had earlier been blocked or significantly altered have been reinstated, and in consonance with the overall rhythm of the facade,' adds Taba Rasti, partner at Foster + Partners. 'Larger windows have been introduced on the ground floor, filling the triple-height interiors of the showroom with daylight.'
Though an exceptional building it was nevertheless unsuited for 'contemporary' use, which presented a big challenge, says the practice. Rasti says that a careful balance was needed between the building's renewal and continuing a historical tradition.

Huge windows allow in light and views
Foster + Partners' main challenge was altering the 1918-built listed building's interior while working within the original structure. Like the number of neoclassical buildings in the city, the Commodore Criterion's stack of six identical floors are rectangular with centrally located staircase. It's not the ideal arrangement to showcase contemporary products.
To get around this issue 'in the new design, the vertical circulation has been relocated to the side of the building facing Broadway to optimise the size and shape of the showroom space,' says Rasti. 'The timber floorplates have also been replaced with concrete slabs to meet present-day fire code specifications, while creating a flexible new sequence of interior spaces ideally suited to a showroom.'
Working within the historic facade Foster + Partners introduced a series of interlocking levels, with a mezzanine, triple and doubleheight spaces, and a light well. At street level the facade is designed to be transparent, allowing views in and out of the building. While enhancing the transparent quality of the building and space, it also draws daylight in.

The newly restored Commodore Criterion building announces that it is the new home of Porcelanosa
The top floors benefit from panoramic views of Manhattan, and will be used to host exclusive events, lectures, seminars, exhibitions and conventions. And with so much visual distraction, how has the practice ensured that the Porcelanosa products take centre-stage?
'Our design responds to its unique context and a particular set of requirements and...cater to the specific demands of a modern-day showroom,' explains Rasti. 'The new spaces form the perfect backdrop to reflect the contemporary style of Porcelanosa products.
The sixth floor features a design library with more than 250 references of tiles, mosaics, stones, hardwoods and other fine materials naturally illuminated -- this is designed to provide an ideal working environment for architects and designers.'
Main Suppliers
Lighting
Capitol Light
Furniture
Modworxx
Techno
Wilkhahn
Vondom
Audiovisual Design
Wildbytes
Screens
D3
Video Visions



















