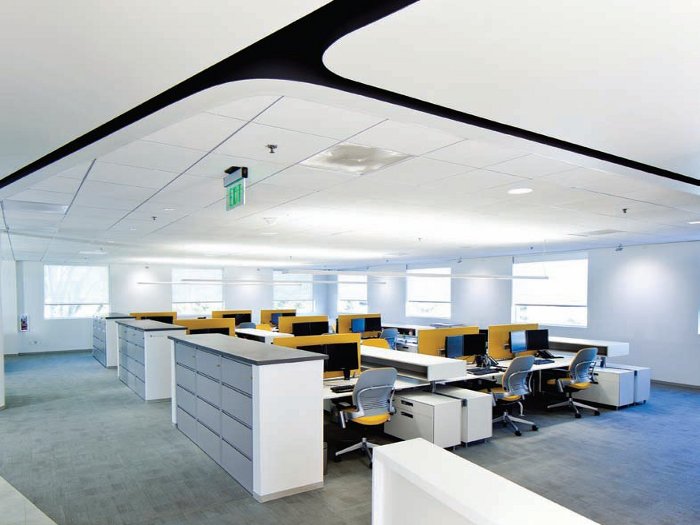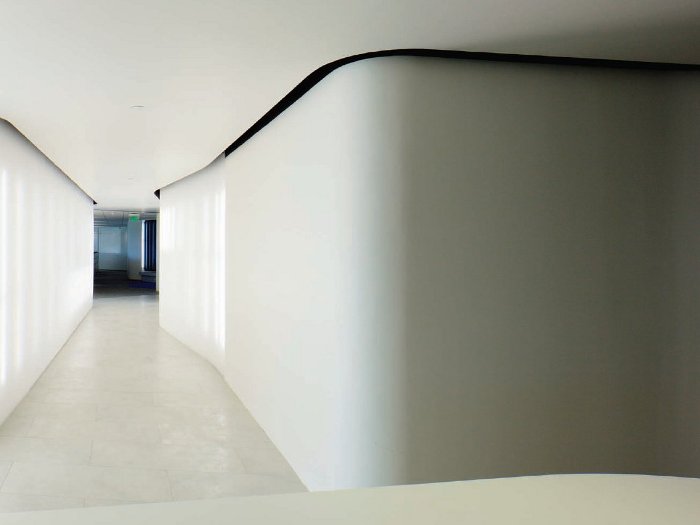Doc Magic office, California
Offices doing unexciting, albeit essential, work don’t have to look drab and boring, as Californian designers from RA-DA proved for this legal document company
Client: Doc Magic
Design: RA-DA
Size: 1,486 sq m
Completion time: 12 months

On the face of it Doc Magic may not look like the dream client for a highly creative interior design and architecture practice: the company produces online legal documents for mortgage transactions. While it's unlikely to set the creative juices flowing, it's not a particularly customer-facing business either, and as such lacks a strong corporate identity for a designer to draw on. But looks can be deceiving, and when Doc Magic asked Hollywood-based design practice RA-DA to design its new office in Torrance, California, the designers found a client that was willing to go the extra mile when it came to creating an inspirational workplace.
The project began when Doc Magic decided to move from the bland and uninspiring office it had inhabited since it was founded in the Eighties to a more modern, two-storey office building a few blocks away. The company saw its chance to create a more cohesive workplace that would foster collaboration between its departments.
'Their old space was quite Eighties-looking,' says RH-DA's founder Rania Alomar. 'It was really conservative; everything was beige or brown and it just looked like any other office in Torrance.'
Much of Doc Magic's business involves sending highly sensitive information over the internet, so RA-DA decided to explore notions in the design of the company's virtual presence. Office space and meeting rooms on the second floor are connected by a large central corridor, which most of the company's employees use several times a day. With no windows, this corridor could easily have become what Alomar calls 'dead space'; so the design team decided to create a design detail here that would represent 'connectivity and the virtual environment' while also making the space feel dynamic.
The designers began experimenting with the idea of creating a moiré effect with sets of horizontal lines representing information running through virtual channels. Prototypes using layers of fritted glass looked promising, but turned out to be difficult to implement.
The designers hit on the idea of using lights arranged in vertical lines behind a translucent surface. The results, Alomar says, were engaging, 'its fuzzy qualities adequately portraying an obscurity that could imply a virtual universe'.
After trying out different light sources, the designers settled on the Nippo, a simple cold cathode tube that allowed the light to travel all the way to the end of the tube.
In the final scheme, these tubes of light are placed behind curvilinear translucent acrylic walls, creating what Alomar calls 'a seemingly non-tangible surface'.
The design throughout the rest of the office is minimalist in style, with white walls and ceilings and white ceramic floor tiles by Specs Ceramic. This white space is brought to life by flashes of brightly coloured carpets and furniture. In the main conference room on the second floor, which is visible from reception, walls are covered in purple fabric, while the floor has a 'shocking pink' carpet by Tandus - a bold choice, but one that Alomar says the client was happy to go with. 'I was surprised that they went with the pink because it really is a hot pink, but it doesn't look crazy in there,' says Alomar.
For the work areas, RA-DA chose desking by Steelcase, because, says Alomar, its offers a good compromise between privacy and openness. 'All the main furniture manufacturers have a version of this kind of thing, but we really liked its detailing. We liked the way that it would separate the desk from one another; that worked for us, and the acoustic screens are taller than most, which gives a bit of privacy. When you walk in it's completely open, but when you're sitting at a desk you have a sense of privacy. And it's quiet - acoustically it works,' she says.
'Places of congregation'- be they small clusters of furniture that make use of an otherwise redundant corner of the office, or more formal lounge areas - are scattered throughout the offices, meaning workers are never far away from a comfortable, collaborative space.
The success of this project goes to show that you can't always judge a client by the kind of business it does. 'The client was great to work with because they understood what was important,' says Alomar. 'We still had budget constraints like with every project, but Doc Magic understood that it was worth spending some money on.'
Alomar reckons Doc Magic has what it paid for, too. 'They love it, she says. 'I go back fairly frequently and everybody looks hipper now. Everybody looks cooler.'
Main suppliers:
Furniture:
Lighting:
Flooring:

















