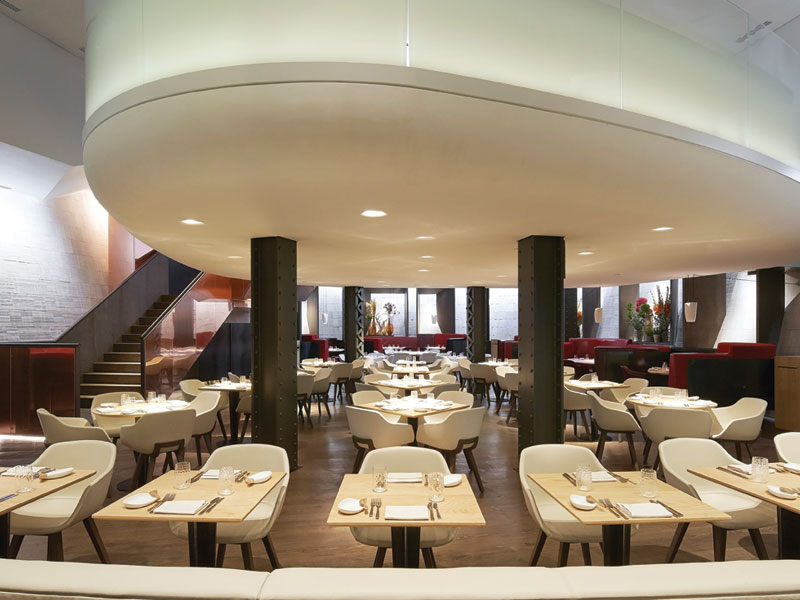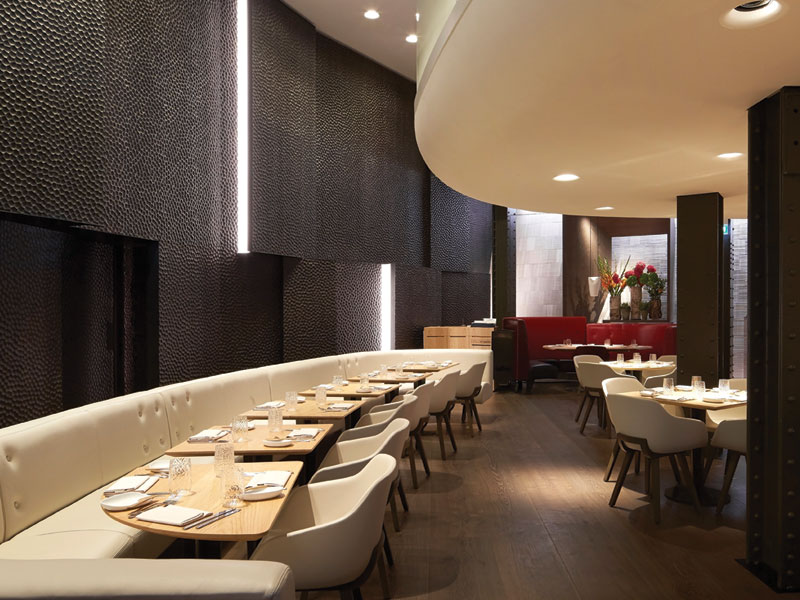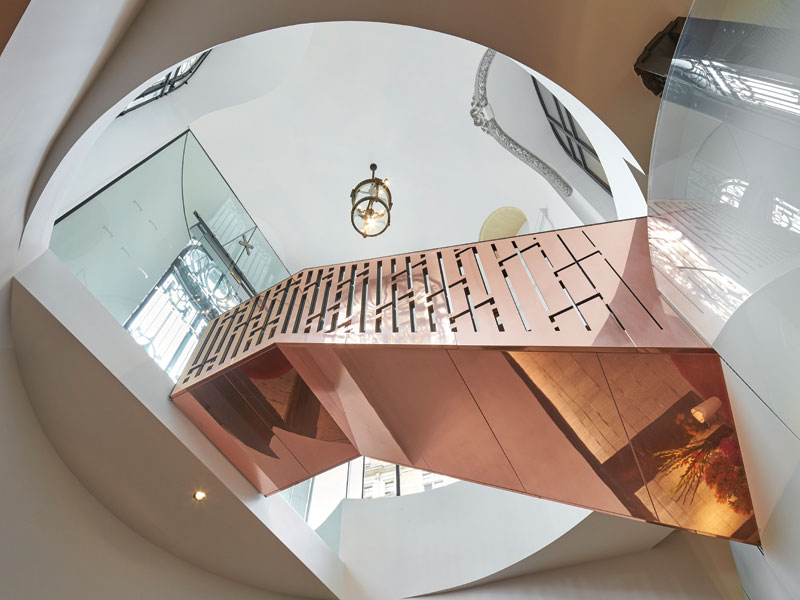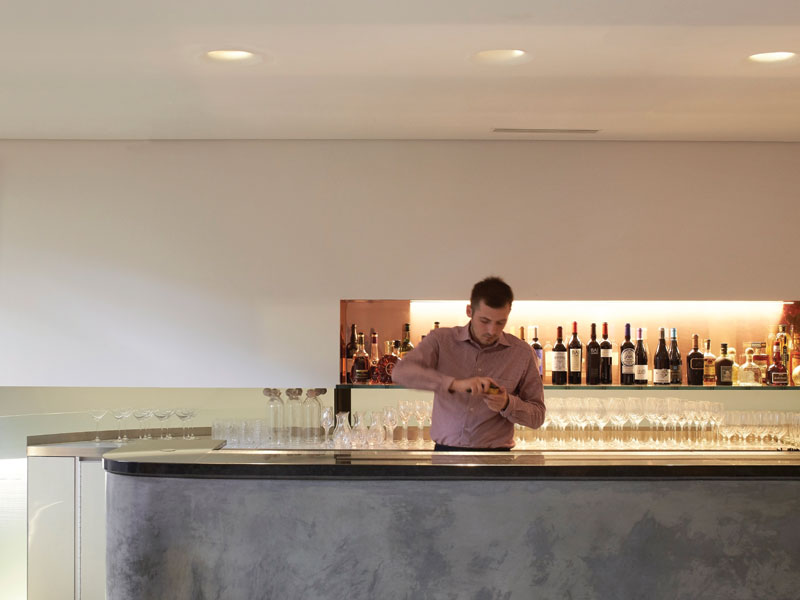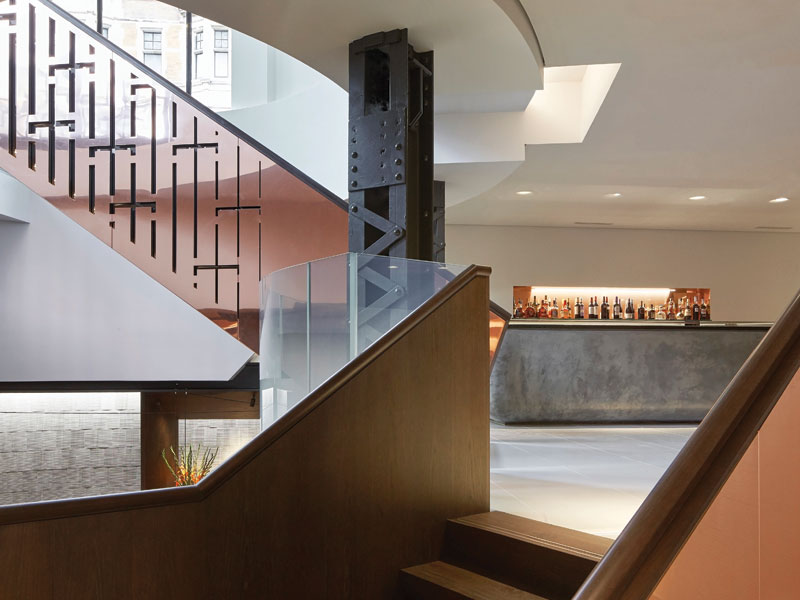Casson Mann: Eneko at One Aldwych
Casson Mann has called on its vast expertise in exhibition design to create subtle narrative spaces to match the food produced by the Michelin-starred chef

Project Info
Client: One Aldwych Hotel
Design: Casson Mann
Size: 404 sq m
Words by: Emily Martin
Images by: Hufton + Crow / Casson Mann
London’s One’s Aldwych Hotel has welcomed Eneko at One Aldwych, partnering with Michelin three-starred chef Eneko Atxa, and serving food and drink to delight the senses. Delivering an interior design scheme to match is Casson Mann, using its extensive experience and knowledge of exhibition design to complete its first restaurant design project. ‘We have been interested in restaurant and hospitality interiors for some time, feeling that they are also narrative opportunities, more subtle certainly than exhibitions and galleries, yet with similar spatial demands,’ says Casson Mann’s Roger Mann, co-founder and creative director.

The building’s original steel beams are exposed with the new floating mezzanine in the centre of the space
And having honed its craft on visitor-engagement spaces, as demonstrated in projects including La Cité du Vin in Bordeaux, Casson Mann’s knowledge of the relationship between sensory delight, spatial narratives, and immersive experiences led to the Basque restaurant’s richly textured environment. Located in the dark, subterranean space at the very head of One Aldwych’s ‘flatiron’ building the space has undergone a dramatic transformation.

Banquette seating and warm materials help promote a cosy ambience
Natural daylight fills the once dark space through the restaurant’s main entrance, which is complemented by a subtle lighting scheme that enhances both mood and ambience throughout the day. A striking polished copper staircase connects the light-filled main entrance with the new floating mezzanine bar area, with the material reflecting natural daylight into the space and adding warmth with its amber hues.

An exposed polished copper staircase reflects warm hues into the space
In the pursuit of light, the interior concept required the space to be completely reconsidered; the restructuring included demolishing an entire floor and revealing the building’s original steel-frame columns. With the addition of the new mezzanine, connected to the main entrance and downstairs restaurant by a series of floating staircases, Casson Mann’s design allows daylight to pour into the new bar and restaurant areas, creating a sense of spaciousness. Light is further exploited upstairs at the floating mezzanine bar area, where a white ceramic floor reflects daylight into the space.

A white ceramic floor reflects daylight into the bar space, with its bar in polished concrete
The bar itself in polished concrete runs along the connected wall. Downstairs and the basement level dining room is designed with contemporary comfort and warmth in mind. ‘The word “warmth” has been used a lot in all the discussions with the client,’ says Mann, with Casson Mann’s design brief focusing on an informal dining experience. ‘The aim here is to be very convivial, relaxed, warm; not a place for special occasions, but somewhere to keep returning to because “we had a fantastic time last time”; a very comfortable haunt.’

Stairs lead up from the main restaurant area and into the bar space on the mezzanine floor
Richly textured materials on the walls using banded stone and dark scalloped pine balance the pale, clean lines of the furniture. Nine deep banquettes frame the dining area and provide a rich contrast to the pale leather upholstery at the tables in the centre of the space. Casson Mann has designed all the furniture and lighting details in the space, collaborating with craftsmen to achieve the desired colours, textures and details to help create the right ambience for the space. ‘I am most pleased with the atmosphere and ambience,’ says Mann.

From the bar area, stairs lead up to the daylight-flooded main entrance
‘The choice of materials, colour, lighting and the harder-to-define factors, such as acoustics and the way daylight would penetrate the lower levels, is enormously rewarding to observe that we got it right.’ ‘All our museum experience is about transforming stories into engaging spatial experiences,’ says Mann. ‘This has been a similar challenge, albeit with a shift from a direct to a subtle emphasis in the way we link narrative to materials and invite emotional and functional connections.’
Key Suppliers
Furniture
Arkaia
Alki
Metal work fabrication
TFE Steel Fabricators
Lighting
Shane Holland Design
Thomas Diem



