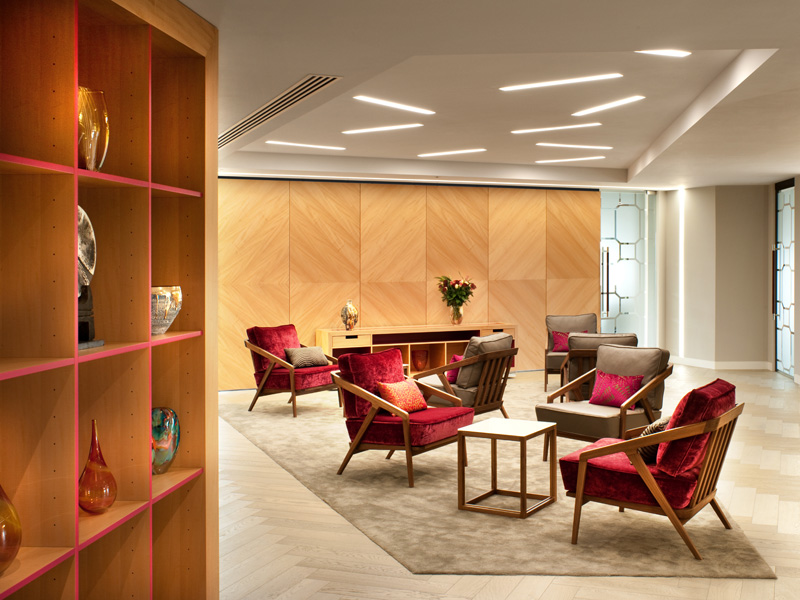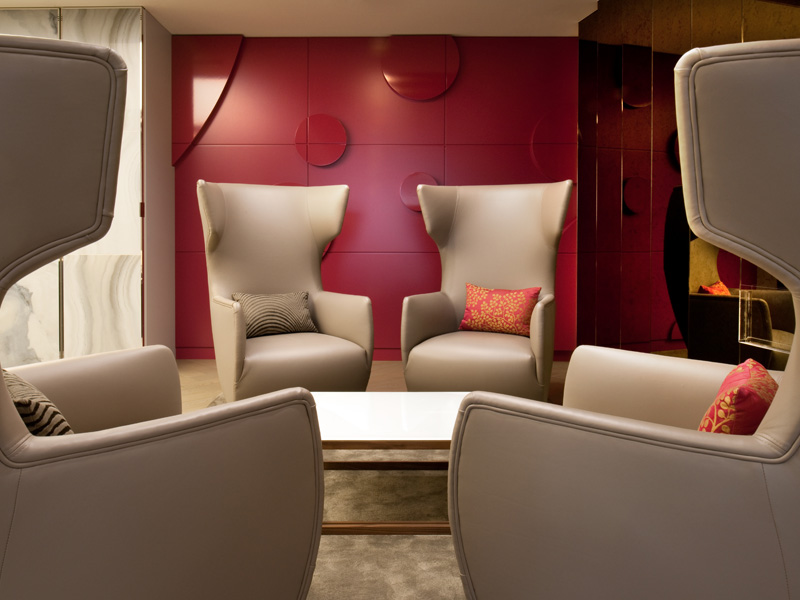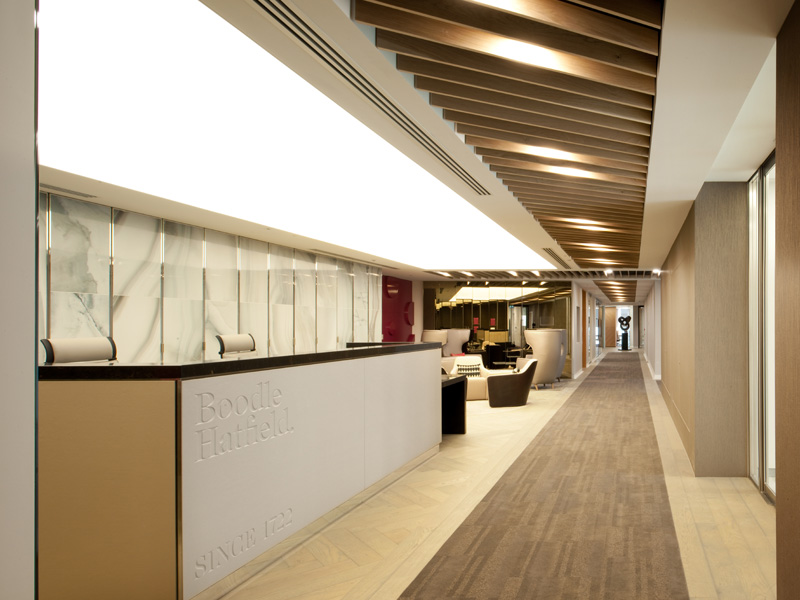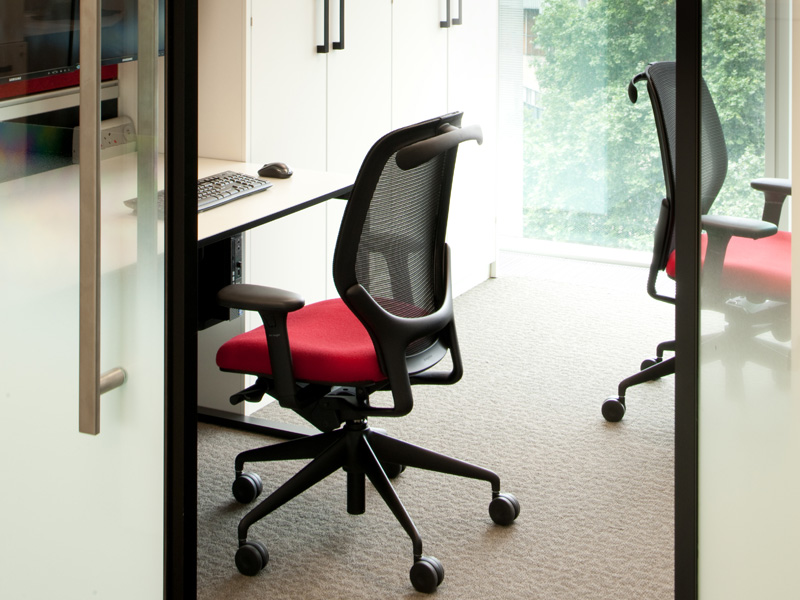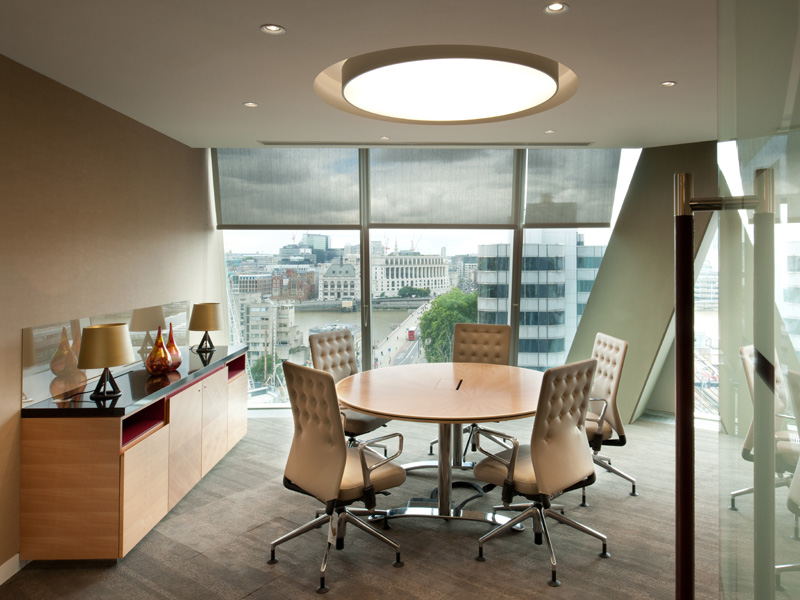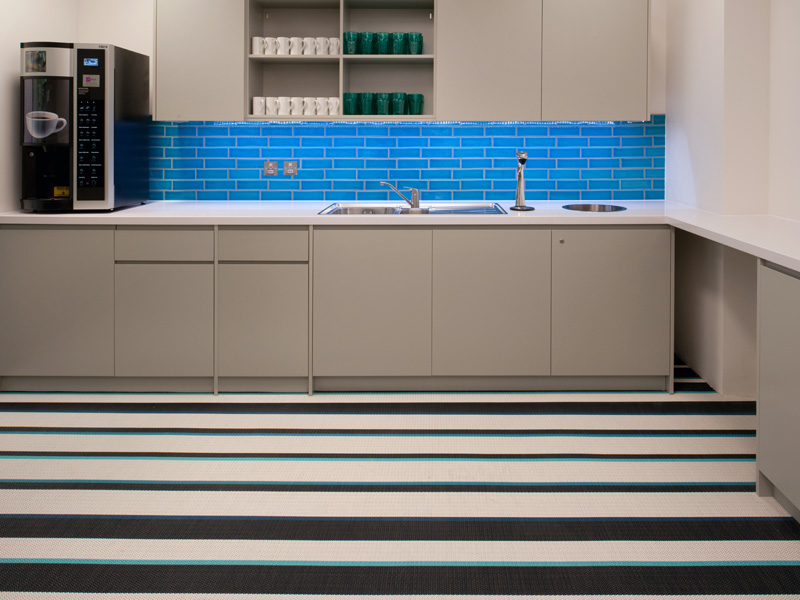Boodle Hatfield offices, London, by Resonate Interiors
For new offices in a new building for a law firm established in the 18th century, Resonate Interiors boldly mixed traditional with contemporary for a vibrant yet welcoming environment.

Project Info
Interior design: Resonate Interiors
Client: Boodle Hatfield
Duration: 11 months
Size: 2,276 sq m
Words by Emily Martin
Commissioned to design interiors at a new development in London for one of the UK's oldest law firms, Resonate Interiors decided to use a more contemporary scheme to match its surrounds - which may have come as a surprise to some for a firm founded in 1722. But then Boodle Hatfield had selected to be the first occupant of a new state-of-the-art glass and steel building, 240 Blackfriars Road.
'The brief was to incorporate a mix of contemporary and traditional design to provide Boodle Hatfield's prestigious clients with a welcome and warm environment to make them feel at ease,' explains Pernille Stafford, MD at Resonate Interiors. 'It also represents the brave move of this historic law firm from conservative Mayfair to south of the river.'

Informal seating in leather features in front of a red plastic building-brick style feature wall
For the project on the ninth and 10th floors of the building Resonate Interiors opted for a palette of materials that includes veneers, soft embossed leathers, LED lighting and a Barrisol ceiling feature in its design scheme. After extensive consultations with some 75 Boodle Hatfield staff members, Resonate Interiors outlined key criteria for the project, which included a number of cellular offices and the location of the reception area.

The central reception leads off to the business lounge
'One of the key issues at the outset was the number of cellular offices required and, therefore, creating light inboard spaces,' says Stafford, 'that ran the risk of segregating staff. To compensate for this we added a fun and friendly cafe area that the staff had not previously had.' The majority of cellular offices house two diagonal work-walls with bespoke storage to sit within a glass portal that allows the perimeter natural light to penetrate in.
Resonate Interiors opted to site the client areas and reception centrally on the 10th floor and opposite the lift core, so as not restrict to the spectacular city views. Using a huge Barrisol ceiling, to imitate natural light or an atrium effect, keeps the space airy and fresh.

A two-person partners' office, with brightly coloured seating contrasting with an otherwise neutral colour palette
The reception also houses a variety of seating areas and features a marble-like backdrop with hidden storage space behind it, and offset by a red interlocking building-brick statement wall.
The reception desk is clad in leather with the Boodle Hatfield logo embossed in. The business lounge placed slightly further along is highlighted by a bespoke bronze sculpture made by Luke Dickenson.
'The business lounge, which links the reception to the meeting room suite, is the space we are most proud of,' says Stafford.

Meeting rooms reflect a more traditional, softer feel
'This is an area that has been thoughtfully carved out to support the intimate meeting spaces with a five-star lounge feel.' The lounge allows the firm's clients to relax and take calls before and after meetings. Surrounding this is the meeting suite, which opens via a sliding folding wall to reveal a panoramic view of London. 'The aim of this space was to create an elegant, calm and considered atmosphere that was well-serviced and in which clients felt assured they were in safe hands,' adds Stafford.
In the meeting rooms, bespoke pieces of joinery have been designed to accommodate AV and catering needs, with each space curated to create a personal touch rather than that of a commercial office environment.
Artwork, handmade pieces of glass, painted brickwork and book-spine graphic print reflect the firm's journey from its historic Mayfair roots to the more contemporary Southwark location and provide a real talking point.
'On the build side, another issue was finding enough of the specialist veneer Fiddleback weathered sycamore for the meeting room tables and sliding folding wall panels,' says Stafford, of the diamond laid veneer specifically chosen for its interesting figuring, which comes from the wood growing being on the coast against the wind.

A teapoint on the 9th floor breaks away with a splash of bright colour in the tiling
The workspace, in contrast to the softer and more traditional tones of the meeting rooms, is strikingly contemporary in feel and features a black and white workwall and furniture by Bene.'The melding of new and old is very much in evidence in the working environment where hand-glazed Spanish tiles from Domus sit with a woven vinyl floor from Bolon,' says Stafford of the copier and tea points with brightly coloured tiles, patterned floors and backlit Perspex logos.
The breakout area on the ninth floor is a fun welcoming environment, with a bright-pink Bolon floor and feature furniture by Vitra and Allemuir. This is contrasted with a bespoke breakfast bar in stone and all the facilities required for the 120 plus staff. The distinctive back wall acts as an acoustic backdrop as well as a visual feature, with its offset colourful Perspex panels.
'The inspiration was the people in the business rather than the architecture,' says Stafford. 'We spent a lot of time visioning with Boodle Hatfield and really getting to understand the primary drivers for the project.
The design was never going to be stuffy and full of timber panelling, but variations on this theme were incorporated.'
Main Suppliers
Furniture
Bene, Allermuir, Vitra, WJ Whites
Partitions
Radii
Flooring
Domus, Bolon, Sylka, Desso
Other finishes
Barrisol
Signage
Signbox


