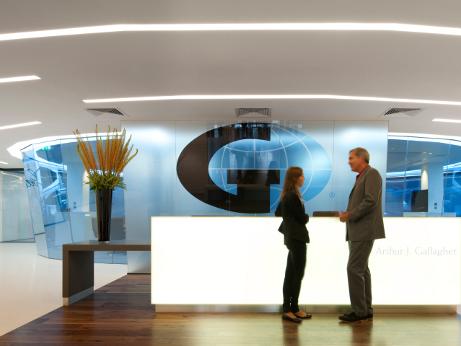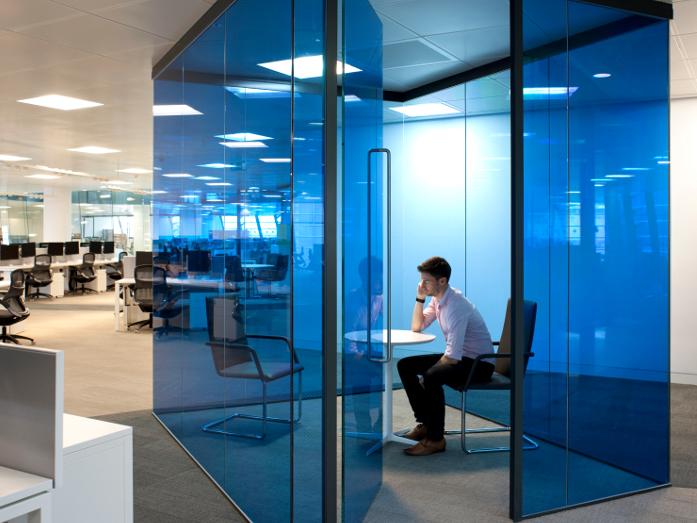Arthur J Gallagher at Walbrook Building, by Scott Brownrigg Interior Design
Scott Brownrigg had its work cut out designing cellular interiors for a space that didn’t have a right angle in it
Client: Arthur J Gallagher
Designer: Scott Brownrigg Interior Design
Duration: 14 months

In 2010, British architecture practice Foster + Partners completed the Walbrook Building in London. Appointed to the project in 2005 the subsequent five years produced a commercial building that replaced a series of Fifties' office blocks within a City of London conservation area. It was a sensitive task, but more so as the location was close to St Paul's Cathedral and directly next to Wren's Church of St Stephen. It meant that the practice had to ensure the new building's design adhered to guidelines protecting the numerous protected views afforded by the area.
With the line of the facade following the curve of Walbrook, what resulted was rather, well, curvy. Louvres sweep around the entire building, and from the street level the facade appears as a continuous arc; indeed you'd be hard pushed to find a right angle inside or outside of the building.
Designed using a series of bays, the facade aims to mirror the scale of buildings that once stood there as well as maximising the plan area without infringing the boundary limits. A bit of a headache for a space planner then, as Scott Brownrigg Interior Design discovered after being appointed by international insurer Arthur J Gallagher to design its new office space.
In 2013 the client was the first major tenant to move in to the Walbrook Building, leasing approximately 5,500 sq m on the ground and seventh floors to consolidate 640 staff from three separate locations. Scott Brownrigg was the appointed interior designer after winning the project in a design competition, in July 2012.
 The reception sits in front of the oculus room. Freestanding meeting space on the open plan seventh floor
The reception sits in front of the oculus room. Freestanding meeting space on the open plan seventh floor
'Key requirements were to create a meaningful and high-quality client experiences, and to provide space for all staff to communicate and collaborate better,' says Ken Giannini, director of interiors at Scott Brownrigg, of the brief issued as part the competition. 'The focus was to be on providing new types of workspaces, such as the brokers' lounge and informal break-out spaces, to encourage interaction as well as enhancing the image of the business.'
The challenge for the design team was how to bring functional use to the existing ground-floor space, which had minimal natural light, as well as on the unusually shaped seventh floor with its curved and sloping facade.
Scot Brownrigg's proposed design submission was inspired by the two magnificent atria spaces designed by Foster + Partners, allowing natural light into the buildings upper floors only. 'The atrium does not extend to the ground floor but our design creates a special "oculus" room with sloping, blue-tinted, glazed walls that mirror the location, shape and size of the atrium and gives the ground floor the appearance that the atrium has connected through to it,' says Giannini.

The 'oculus' meeting room was the dealclinching feature for Scott Brownrigg. Allowing for 'meaningful' interaction on the ground floor was a challenge the team had to overcome for a space that has limited natural light. 'The idea of the oculus meeting room was the key to winning the competition,' says Giannini. 'This visual illusion introduces bright light via a barisol ceiling detail. It is a real wow factor as well as being a practical meeting space divided by a vertical skyfolding wall.'
Created by the project's lead senior designer, Renata Sa, the ground floor's clever space planning also incorporates a broker's lounge and coffee bar for informal business meetings as well as a selection of enclosed meeting rooms.
The building's unique sloping and curved facades presented a different set of design challenges when designing the seventh floor - particularly when partitioning the space. With new buildings usually adhering to British Council for Offices (BCO) guidelines, the Walbrook Building was proving exceptional in a number of instances. 'The challenge is when partitions meet the mullions and the mullions are not vertical,' explains Giannini. 'The inward slope is not a big issue, but when they also lean to one side how do you make a vertical wall connect to a leaning mullion? We solved this with detailed mock-ups.'
Ensuring the maximum space efficiency, on the seventh floor open-plan desks were 'radiated' from the centre of the main oculus atrium. Sa explains: 'This solution gave us great light and views as well as the opportunity to retain other space for a variety of special work settings, such as a staff lounge, quiet booths, and breakout spaces.' The seventh floor, which also includes a high-quality executive suite of offices and private dining rooms, offers spectacular views out. The project, which has been shortlisted for a BCO award this year, is described by Giannini as one of the most difficult projects due to a 'cellular' format required within a space that's not so space efficient.

The scheme includes a broker's lounge aimed at encouraging better satff and client communication.
David Ross, international CEO of client Arthur J Gallagher, praised the new office, saying: 'The clever, innovative and inspirational interior spaces are now a match for the dramatic and striking exterior of the building; together they create a superb first impression for clients, guests and staff alike and make it an invigorating place to do business in.' Commenting on the seventh floor he continued: 'The radiating open-plan desks foster a true trading room-style environment for our brokers. And the oculus room is simply spectacular. It's one of a kind.'

The ground-floor open-plan desking area capitalize son the floor's limited natural light
Words by Emily Martin
Main suppliers
Partitioning:
Solid partitions
London Drywall
Glazedpartitions
Optima
Flooring:
Domus Tiles
Carpet:J&J Invision
Lighting:
Flos
Furniture:
Task Systems
Walter Kno
Brunner


















