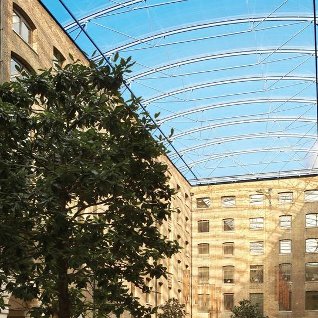Devonshire Square
Buildings that started life in the 18th-century as trade warehousing and became isolated and neglected office space have been transformed into a vibrant new hub of work and pleasure in the City of London
Details
Project: Devonshire Square
Client: O’Connor Capital Partners/Rockpoint Group
Design: Fletcher Priest Architects
Size: 4,200 sq m
Completion time:Five years
Project Details
Built in the late-18th century as warehousing for the famous East India Trading Company, the 12 buildings at Devonshire Square in the City of London once heaved with exotic goods imported from India and the Far East.
After standing empty for many years, they were rescued by real estate company Greycoat and redeveloped as office space in the Seventies, but by the Nineties were once again in need of modernisation. The most recent development of the estate, by Fletcher Priest Architects, transformed it from a secure, gated, private office development into a bustling mixed-use space, which includes shops, bars and restaurants alongside existing office space.
It’s an altogether more modern use of the space, and one that has earned the project a commendation at this year’s Civic Trust Awards.
‘It was a secure, inward-facing office development isolated from the activities of the City beyond its gated boundaries,’ says Fletcher Priest Architects. ‘And the task was to break down these barriers and make the space more appealing as an after-work destination.’
The architects did that by opening up the building’s two courtyards to the neighbouring streets and making space for bars, restaurants and shops. Fletcher Priest Architects worked with landscape architect Whitelaw Turkington on the courtyards to create varied seating areas, including stone benches with integrated ventilation for the estate’s underground sections, and decking for the restaurants and bars seating.
The west courtyard has been weather-proofed by the addition of a translucent roof made of PTFE, a fluorine-based plastic. An outdoor lighting scheme by Spiers + Major includes blue LEDs to illuminate the roof, and bespoke cylindrical pendant lights with a steel outer layer and an inner core of bronze mesh. They are lit with tungsten halogen lamps, which can be dimmed to create a ‘warm’ atmosphere.
The building’s seven receptions had, say the designers, been rather dark and sombre spaces. They have been brightened by cladding walls in white Corian to give what the practice calls ‘a hard, seamless and abstract quality’. Floors are white Zodiaq – a mostly quartz composite material manufactured by DuPont. ‘The floors have as few joints as possible,’ they say, ‘so that they look like they have been carved from a solid block of the material.’
To link the modern design with the building’s heritage, each reception area has a glass wall printed with hugely bold and evocative images by photographer Xavier Zimbardo relating to the commodities traded through the warehouse buildings, such as silk, tea and spices. As a contrast to the white walls and floors, bespoke reception desks are rendered in black Corian.
According to Fletcher Priest Architects, the real success of this project is in its interaction with its surroundings.
‘The work has bought another phase to the life of the original warehouse buildings, encouraging activity and public use of previously insular spaces,’ the designers say.
Main suppliers:
Materials/bespoke furniture:
• DuPont - dupont.com Lighting:
• Erco - erco.comPTFE roof:
• Vector Foiltec - vector-foiltec.comThis article was first published in fx Magazine.












