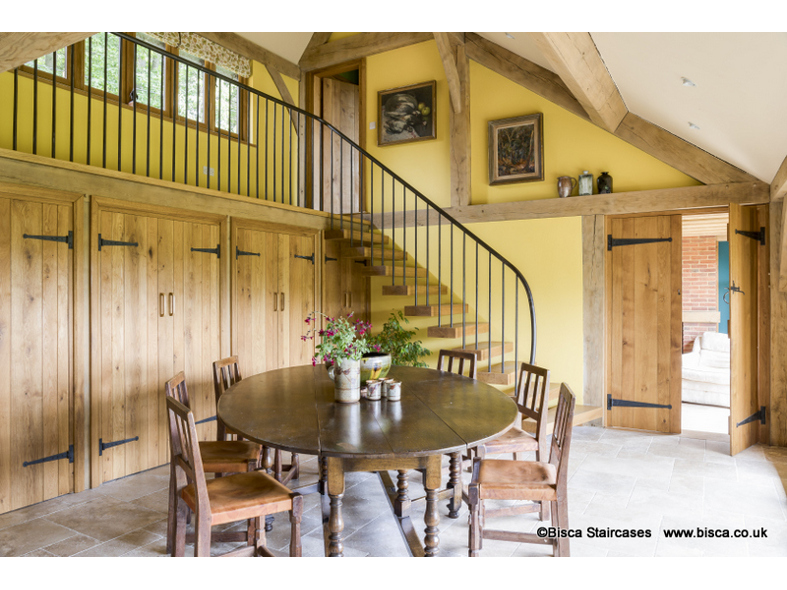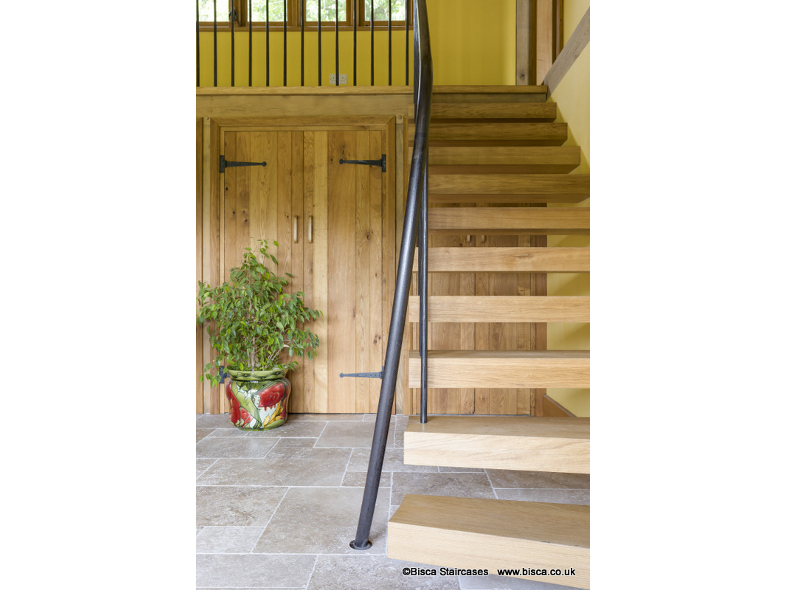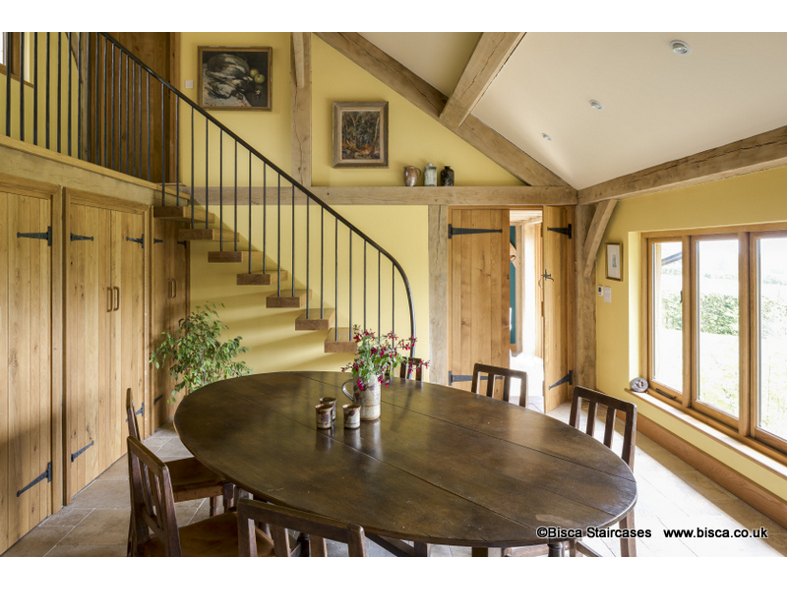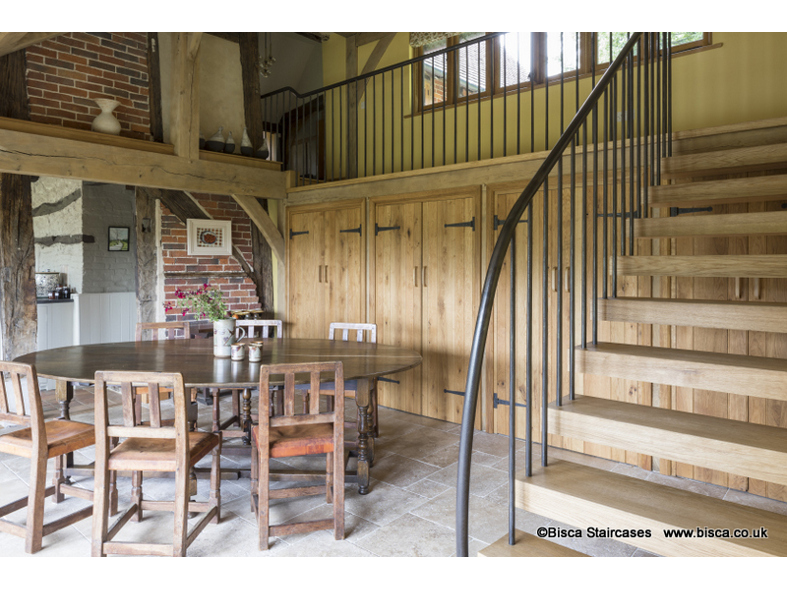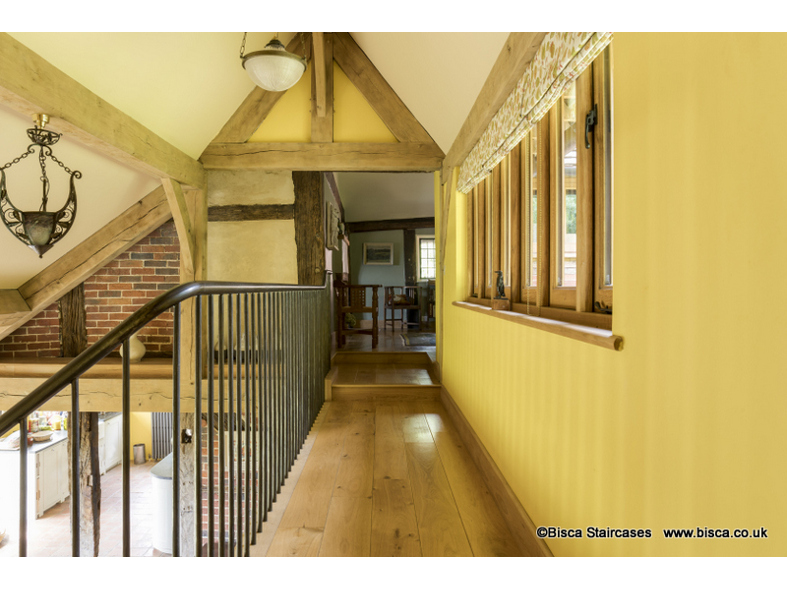Product Details
The property is a listed, timber framed building built in Elizabethan times. An extension increased the living space and required a new staircase and landing balustrade. Our brief was a rustic yet contemporary staircase to replace the original staircase in a period property. The clients wanted thick treads and forged uprights in a design that combined contemporary with traditional.
Our design is a contemporary cantilevered staircase with elements of oak and forged steel. Although the treads are open, the design is such that they feel secure and closed in use. The bottom treads flare out into the living space, bringing the stair into the room.
Bisca's blacksmith hand forged tapered, raw iron uprights, with a burnished finish. The balustrade continues up the stairs and along the landing gallery. Interfaces between old and new were crucial to the success of this design. A handrail of burnished steel sweeps into the floor in Bisca's signature newel post. On the landing the handrail is designed to interface with ancient beams.
The result is a new staircase in a 400-year old timber framed property that sits in empathy with its space. Although this is a contemporary design and built using modern methods, the look and feel suits the period property.
Landing nosings were also designed and fitted by Bisca. For more information on this project, please quote reference 4502.
We will take care of the staircase design, from concept to installation with your approval at every stage. Our designers will resolve all aesthetics, fixings, materials, specifications, weights, head heights and regulations, to name just a few.
We remain in constant communication with yourself and your project team so typical issues arising when a build or project gets underway, such as floor to floor discrepancies, wall thickness variations, material substitutions etc., are settled before the staircase or balustrade gets to site.
If you would like to talk to us about a project, a concept design, or material to use with your clients, then please email us.
Tools
- Add To MoodBoard



