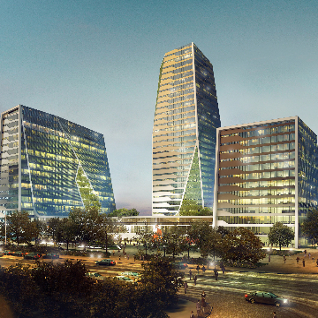New mixed-use scheme THE:SQUARE³ to come up in Berlin
THE:SQUARE³ - a new, €450 million ($584 million) mixed-use development complete with three towers of gold, silver, and bronze and three diagonally shaped city blocks - will open in Berlin, Germany in 2017.
Located near Europe’s largest urban nature reserve and a sports hot spot, THE:SQUARE³ is a multi-functional urban plan based on the theme: Life, Nature and Sport. It is conceived by Moritz Gruppe and designed by Lava Architects.
Sprawling over 146,000 square metre gross floor space, the new mixed-use scheme features 210 childcare spaces, 1,000 apartments, and 100,000 square metre for offices/retail/commercial. In addition to that, it also features one medical and research centre; sports hotel and hospitality, including a sports-oriented shopping mall; social and education facilities, with some of them specialising in sports education; and a multi-storey carpark facility.
Life aspect of THE:SQUARE³ incorporates a multifunctional urban plan that includes all the essentials for a high-quality and healthy urban existence for locals, workers and visitors, catering to the demands of a contemporary, quality lifestyle.
Nature aspect of THE:SQUARE³ includes green characterising three blocks containing apartments, retail space, a kindergarten and social services. Residents will enjoy diagonally shaped spaces, green roof-scapes with cascading balconies, integrated garden courtyards, and overlook playing fields. Hanging plant-filled facades are articulated according to building orientation, offering an enhanced quality of living.
Sport aspect is incorporated through three towers of varying heights with
Olympic themed metallic facades of gold, silver and bronze above a sport ‘podium’. Each volume is tapered to maximise sunlight, views and ventilation. Offices for sports companies and clubs, apartments, a medical and research centre, sports education facilities, a sports hotel (specifically for athletes) and a sports focused shopping mall at ground level, encircle a green piazza.
The sport theme runs through both the design and the utilisation concept. It references and enhances the nearby centre of excellence for high-performance sport, Sportforum Berlin, comprising Germany's largest Olympic Training Centre, by providing more facilities and services for athletes, sports officials and outdoor leisure lovers. The innovative design solution maximises the spatial experience whilst minimising the use of energy and resources.
The project has been designed with a sustainability set up, which optimises solar gains and the use of energy. Building shapes maximise daylight, reducing the need for artificial light and energy use. Facades integrate photo-voltaics as a means of regenerative energy production. Naturally ventilated spaces minimise mechanical ventilation while rainwater is collected and reused.
The building features a concrete structure and the tower cladding is made of metal to achieve the shimmering effect related to the sports podium concept. The facades have a metal structure with vertical green on the lower levels to relate the buildings into the green park landscape of the Sports forum. The roofs of the apartment blocks are clad with metal to reduce the effect of urban overheating.
The construction work on the site is due to start in 2014, and scheduled to be completed in 2017. THE:SQUARE³ is also one of four projects shortlisted in the 2013 MIPIM real estate awards in the Futura category.












