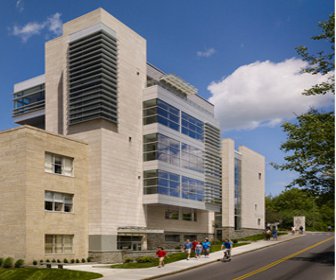KSS Architects completes two projects at Cornell University
Philadelphia-based KSS Architects has completed two projects at Cornell University in New York, US.
The two projects include School of Hotel Administration, where a former theater fly tower, Statler Hall Tower was converted into a multidisciplinary research and entrepreneurship center; and Cornell Law School, where advanced technology was integrated into a 1930s Collegiate Gothic moot courtroom.
The 14,000 square feet renovated and expanded Statler Hall Tower houses the School of Hotel Administration’s new Center for Hospitality Research, the Pillsbury Institute for Hospitality Entrepreneurship and the Center for Real Estate Finance. The Tower was KSS Architects’ second major project at School of Hotel Administration.
To create usable space in Statler Tower, whose existing 48-feet vertical clear space stored theater sets previously, the height of the structure was raised to create five floor plates. Several floors were cantilevered to gain more usable space considering the tower’s tight footprint.
The new tower’s connection to the entire campus was reinforced through a three-storey glass curtain wall that opened the facade and merged indoor and outdoor activities. At the top of the tower, a multipurpose gathering space was designed complete with an outdoor balcony that provides views of Cornell’s campus. The tower renovation also won a Design Merit Award from the New Jersey chapter of The American Institute of Architects.
KSS Architects also recently completed the renovation of Cornell Law School’s 3,000 square feet MacDonald Moot Court Room, which is located in Myron Taylor Hall, a historic Gothic building constructed in the 1930s. The renovation preserved the courtroom’s gothic architectural features while integrating accessibility and advanced audiovisual technology, mechanical and lighting systems. The new plan included tiered seating for 100 students, a judges’ bench, a jury box and petitioner and respondent tables. Multiple projection screens and LCD monitors allow the judges, jurors and the audience to view evidence and presentations. All seating areas have microphones.
The courtroom’s new acoustical and lighting systems are designed to integrate into the grand barrel vault ceiling. Custom white oak finishes by Genbrook Millwork were used in the seating areas, lecterns, molding and wall panels that hide two large projection screens when not in use. The courtroom renovation also won an Award of Excellence from the Architectural Woodwork Institute earlier.












