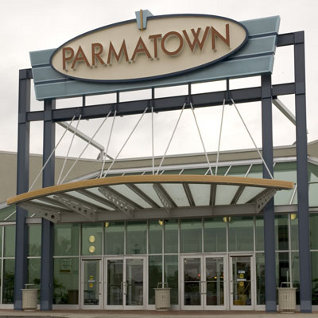First phase Parmatown Plaza facade renovation gets approval
Parma Planning Commission has approved plans to renovate facade of Parmatown Plaza in Cleveland, Ohio as part of its phase one plan to rebuild the mall and plaza, and rename it as The Shoppes at Parma.
The renovation plans for the mall project are being led by Cleveland-based Richard L. Bowen & Associates. The existing Parmatown Plaza is 1,100 feet long and resembles a tunnel. The proposed elevations for The Shoppes at Parma is to bring more of a main-street feel, to break up the facade.
Individual storefronts in the new facade will feature different designs and materials to distinguish the plaza’s retailers from each other.
The commission also approved construction of one of six proposed outbuildings in front of neighbouring Parmatown Mall. The new 4,900-square-foot outbuilding will stand in front of Marc’s Deeper Discount Store, the plaza’s anchor tenant.
Its design will also reflect the look of the plaza, and will include courtyards.
Details of the construction activity are not disclosed. Parmatown Plaza was acquired by Phillips Edison & Company in October 2012.












