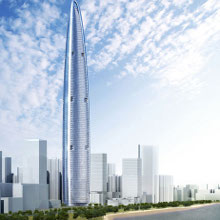Adrian Smith+Gordon Gill Architecture to design Wuhan Greenland Centre
Chicago-based architecture firm Adrian Smith + Gordon Gill Architecture has won a competition to design the CNY5 billion ($773 million) Wuhan Greenland Centre in China.
The tower will be developed by Shanghai-based Greenland Group. The tower measures 606 metres in height and when completed, is slated to be China's third tallest and the world's fourth tallest building. The facility will comprise a total floor area of about 300,000 square metres. It will house about 200,000 square metres of office area, 50,000 square metres of luxury apartments and condominiums, a 45,000 square metre five-star hotel, and a 5,000 square metre, 27 metre tall private club at the penthouse level.
The building incorporates a stream lined form comprising softly rounded corners, a tapered body and a domed top. The building's core will be made of concrete framed by steel while its corners will incorporate smooth curved glass. Further, the facility will feature an aerodynamic shape with its three corners ascending from a tripod-shaped base and tapering upwards to meet an arched tip above the dome. The design of the structure makes it sustainable by decreasing wind resistance and the vortex action that is usually formed around skyscrapers. The design will also cut down the amount of structural material and carbon footprint.
The curtain wall of the facility is equipped with apertures at regular intervals to relieve wind pressure. The curtain wall allows wind to pass and also enables air intake and exhaust systems on mechanical floors with the added advantage of helping to conceal window-washing systems. The vents also comprise rotary air-to-air enthalpy wheels or the thermal wheels which capture energy from the exhaust systems of the tower and utilise it to pre-heat and pre-cool the air coming inside.
Other green features to be installed in the building include its water saving systems such as low-flow plumbing fixtures which will reduce water consumption and will also cut down the energy required to pump water. There will also be a greywater recovery system which will reuse wastewater from the structure's hotel laundry, sinks and showers in its evaporative cooling system. In addition, the building will be equipped with energy-efficient lighting system. The luminaires will incorporate a daylight-responsive control system which will help them to be automatically switched off in presence of enough daylight.
Construction work of the tower is expected to be completed by 2016.












